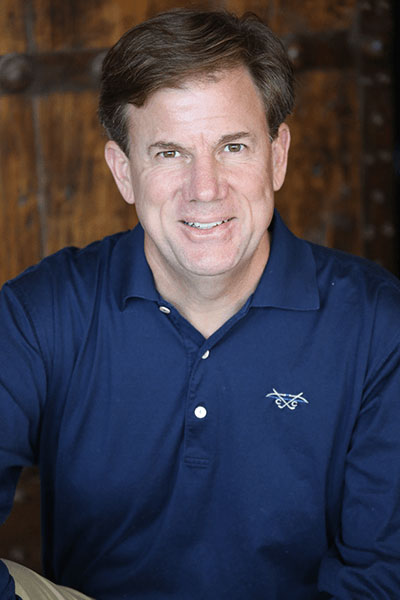Search Reynolds Lake Oconee Real Estate Listings
Register for free for full access to all Reynolds Lake Oconee homes for sale. You'll also unlock access to free search tools, including the ability to save listings and property searches. You can also sign up for custom-tailored searches that send new listings directly to your email address. Check out our how-to page for more info.
- Price$800,000
- Beds3
- Baths2½
- SQ. Feet2,068
- Acres1.35
- Built2008
135 Phoenix Drive, Eatonton
You will love the location of this fabulous ranch home located in the Phoenix Lake neighborhood right off of Old Phoenix Rd. It is convenient to shopping and restaurants. There is also a community boat ramp for access to Lake Oconee which gives you access to the main part of the lake and is close to the Sunset Marina for fuel. This home sits on a big 1.35 acre lot and has two driveways for plenty of parking. One end of the house has a covered parking structure perfect for parking your boat or extra vehicles. The side entry garage holds 2 more cars. Inside this home you will find a lovely floor plan with the split bedroom set up. The secondary bedrooms can be closed off to the main living area as well. The stacked stone fireplace in the great room anchors the space with beautiful stacked stone and custom bookcases on either side. The warm rich hardwood floors run through this entire area where the kitchen, dining room and greatroom come together for the perfect space to entertain friends and family. You can throw open the french doors to the covered screened porch to expand out into the open back yard overlooking the pool. The pool is perfect for hot summer days to sunbath, cool off and enjoy summer time cocktails. The hot tub is perfect for relaxing after a long day's work.The large master suite is light. bright and sunny. The master bath has a large vanity with double bowls, a soaking tub and separate shower plus very large walk in closet. The full finished basement has the coolest bar and game room perfect for celebrations, game nights or just get small togethers.. Don't miss the home theater room where lots of friends can gather for movie nights with ample seating space for chairs or sofas. For those prized possessions there is a vault room also on this level. The finished terrace level is about 1400 square feet finshed on top of the 2068 of the main level for a total heated and cooled square footage of approximately 3468 square feet. Then there is an area that is unfinished that has a garage door perfect for storing your boats and other toyes. Or it can be used for a workshop as well. AND then there is also the whole attice area that can be finished out for about the same square footage as the main level. There is also an exterior entrance to this area. So if you need more space this area will be perfect for adding more bedrooms. The HOA is strictly voluntary and only $100 per year for lake access at the community ramp and the day use dock.
Essential Information
- MLS® #68979
- Price$800,000
- Bedrooms3
- Bathrooms2.50
- Full Baths2
- Half Baths1
- Square Footage2,068
- Acres1.35
- Year Built2008
- TypeResidential
- Sub-TypeSingle Family, Lake Comm Home
- StyleRanch, Site Built, Traditional, Craftsman Style
- StatusACTIVE
- Lake AccessSubdivision Access
- Dock ViewDay Use, Common, 24 Hour
Amenities
- FeaturesFenced Partially, Gravel Drive, Irrigation System, Paved Driveway, Paved Walkway, Pool, Professional Landscaping, Firepit
- Garages2 Car Attached, 3 Car Attached, Carport, Garage, Golf Cart Garage
- Is WaterfrontYes
- WaterfrontCommunity Lake, Lake View, Main Lake
- Has PoolYes
Exterior
- ExteriorHardy Board
- Exterior FeaturesCovered Porch, Screened Porch
- Lot DescriptionLevel, Partially Wooded
- RoofAsphalt/Comp Shingle
Listing Details
- Listing OfficeGA Lake Country Homes Corp
Community Information
- Address135 Phoenix Drive
- AreaLake Oconee Area
- SubdivisionPHOENIX LAKE PL
- CityEatonton
- CountyPutnam
- StateGA
- Zip Code31024
Interior
- InteriorCarpet, Tile, Wood
- Interior FeaturesIndoor Pool, Smoke Detector, Whole House WaterSoftener, Primary on Main
- AppliancesCook Top, Dishwasher, Microwave, Refrigerator, Separate Ice Machine, Wall Oven, StainlessSteel Appliances
- HeatingCentral, Electric
- CoolingCentral Electric
- Has BasementYes
- BasementFull Finished Basement
- FireplaceYes
- FireplacesPrefab Fireplace
- Stories1 Story
Additional Information
- Date ListedJuly 11th, 2025
- ZoningResidential
- HOA Fees100
© 2016 Lake Country GA MLS. All rights reserved. The data relating to real estate for sale on this web site comes in part from the Internet Data Exchange Program of LCGAMLS and is exclusively for consumers' personal, non-commercial use, and it may not be used for any purpose other than to identify prospective properties consumers may be interested in purchasing. Information provided is deemed reliable but not guaranteed. Date last updated: Monday, August 18th, 2025.




































































